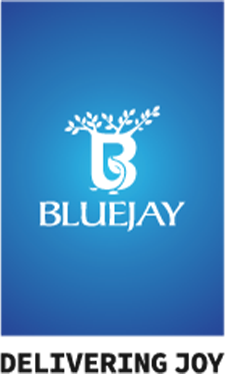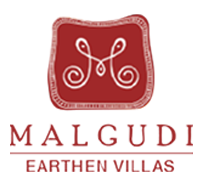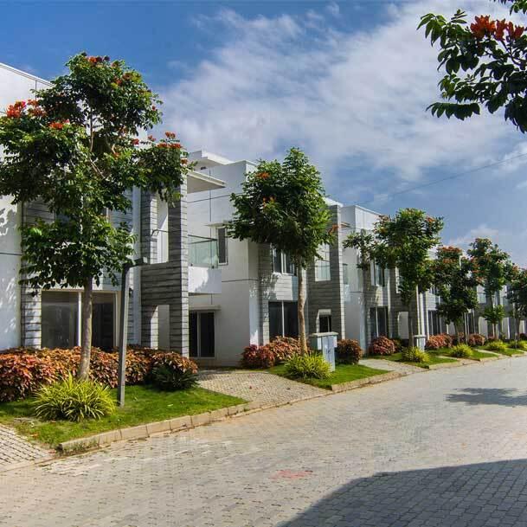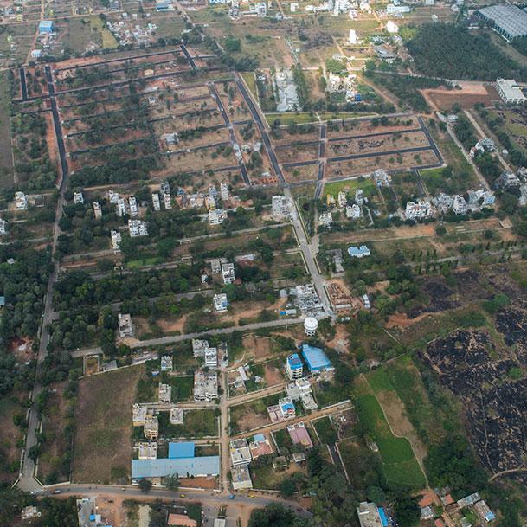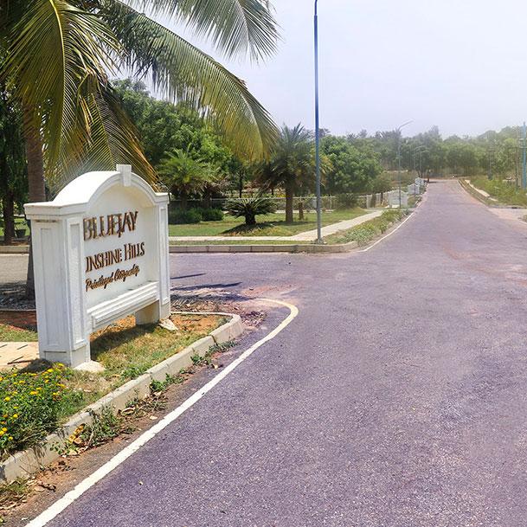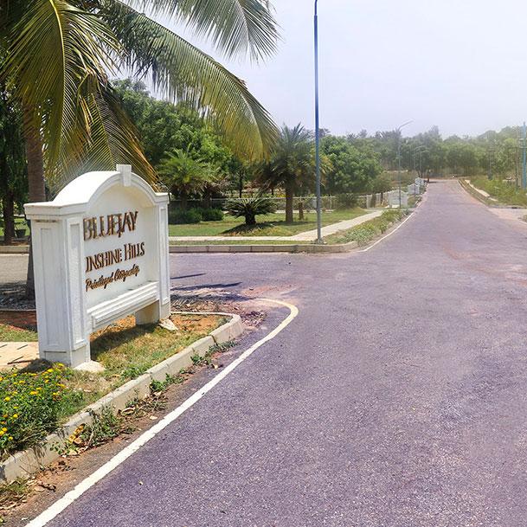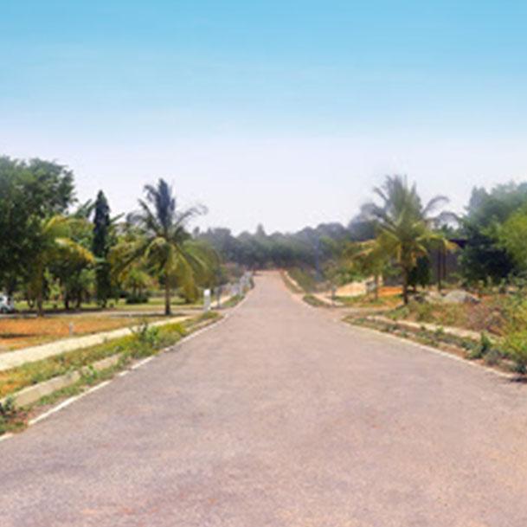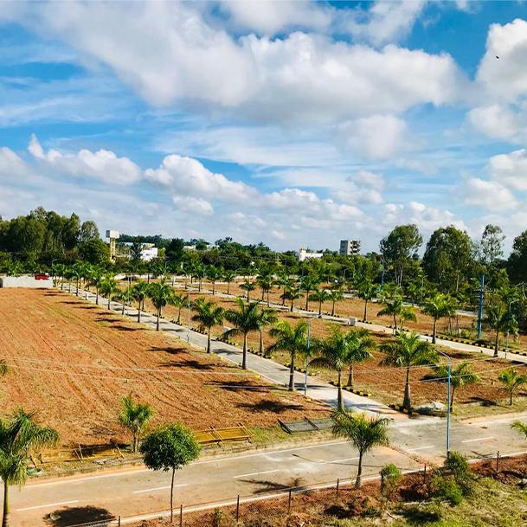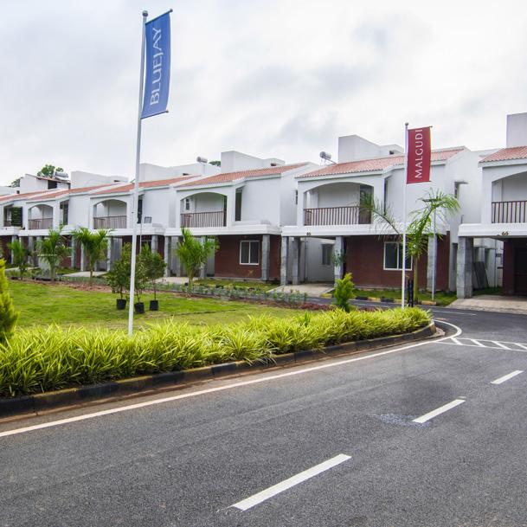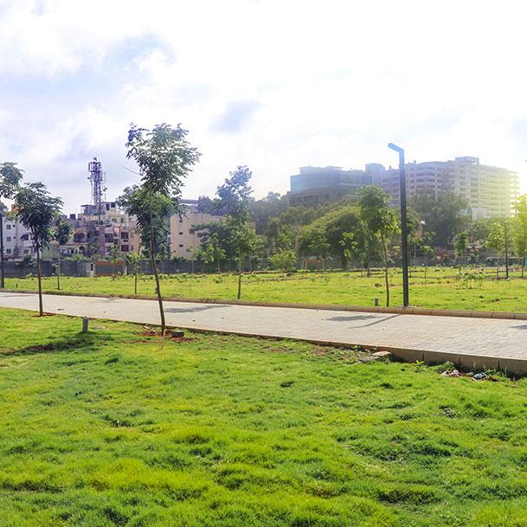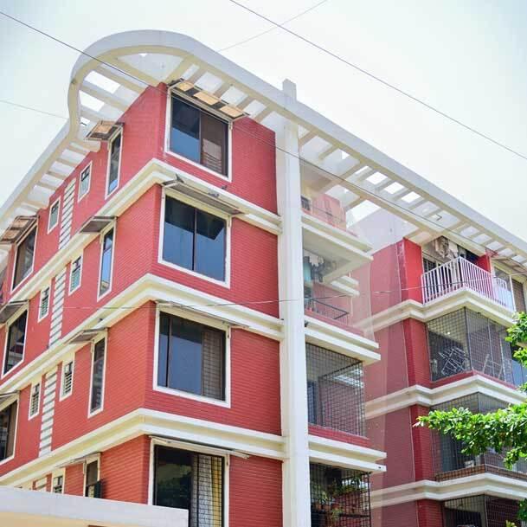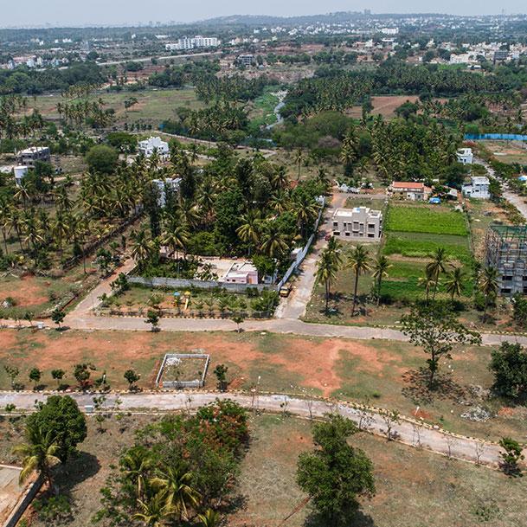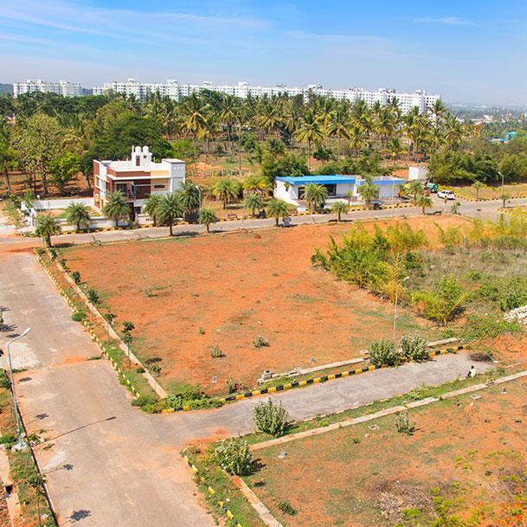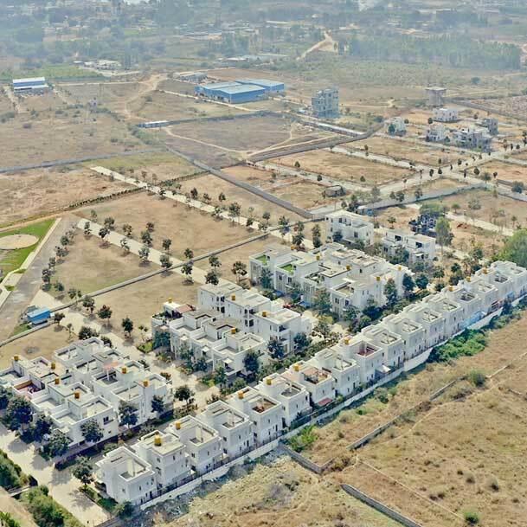Specification
Key features
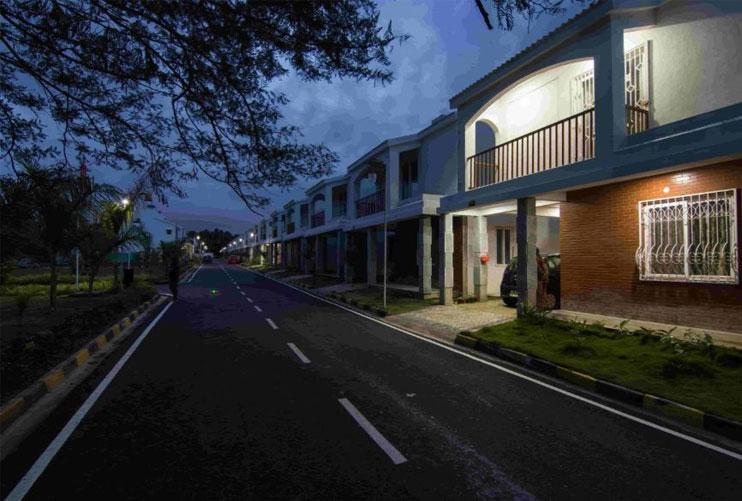
Structure, Floor Finishes, Kitchen
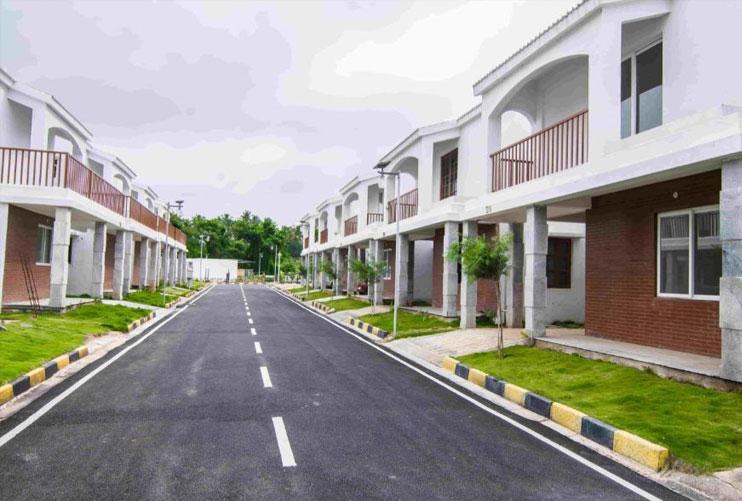
Doors and Windows, Windows and Ventilators, Railings
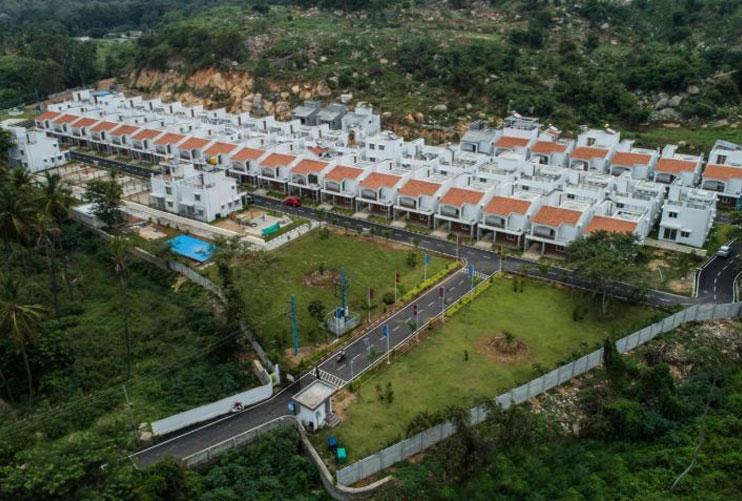
Painting, Dadoing, Sanitary Fixtures
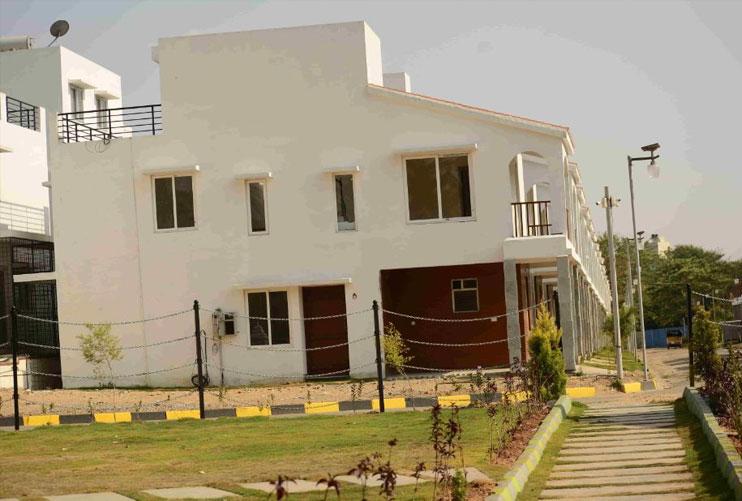
Electrical, Security
Other specifications
Structures
Foundation and super structure: RCC framed structure.
Walls: Solid Concrete Blocks.
Floor Finishes
Living, Study & Foyer: Granite Flooring.
Dining & Courtyard: Granite.
Kitchen, Store room and Utility: Granite.
All Bedrooms: Laminated Wooden Flooring.
Balconies: Wooden Deck (WPC).
Kitchen
Utility Area: Provision for washing machine & ironing in Utility.
Doors and Windows
Entrance Door: Teakwood Frame and Panelled Shutter.
Internal Doors: BST Shutters.
Toilet Doors: OST Shutters.
Windows and Ventilators
Windows: UPVC Sliding doors with plain Glass and Provision for mosquito mesh.
Railings
Balconies: MS railing or Equivalent
Staircases: MS railing or Equivalent
Painting
Internal walls and Ceiling: Plastic Emulsion paint.
Exteriors walls: Weather proof exterior emulsion as per elevation features.
Kitchen/Utility: Emulsion paint.
Toilet Walls: Anti-fungal paint.
Dadoing
Toilets: Designer ceramics tiles upto 7’ height.
Sanitary Fixtures
Sanitary Ware: White colored Jaguar or equivalent.
Faucets: Jaguar or equivalent.
Electricals
Wiring: Anchor or equivalent.
Modular Switches: Havells or equivalent.
Telephone and TV points: Living, Dining and bedrooms.
Security
Round the clock security with CCTV monitoring in main entrance & external areas.
Other Projects
Attention
This website is best viewed in portrait mode.
