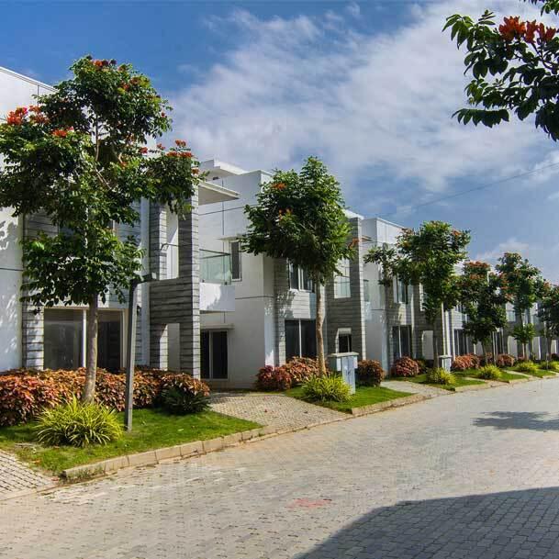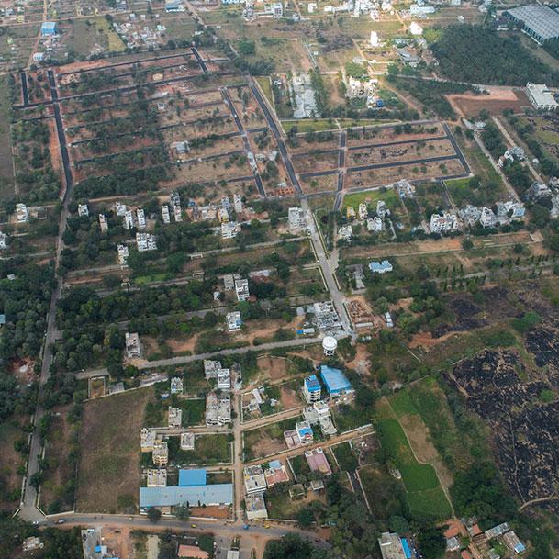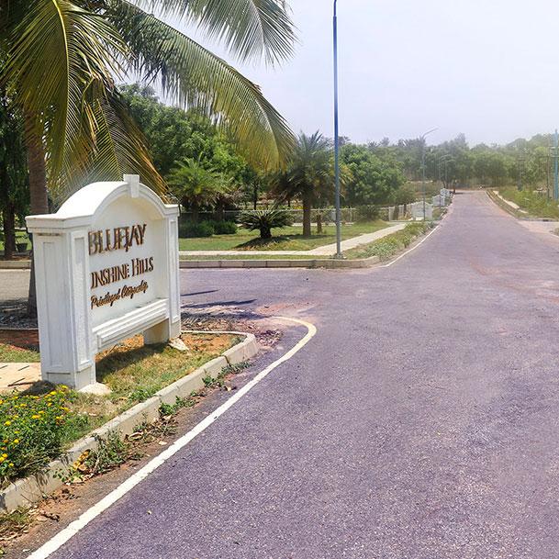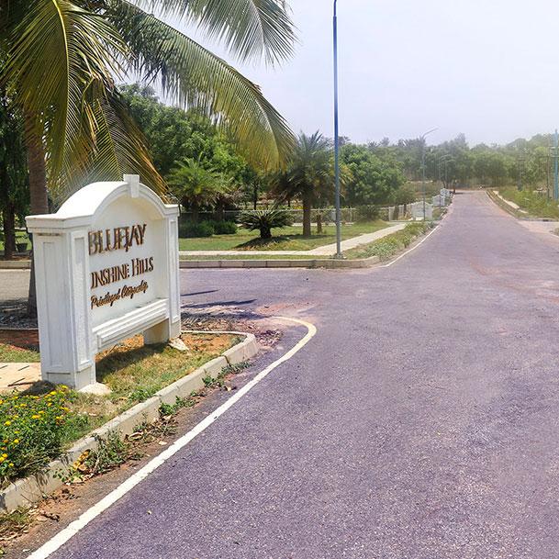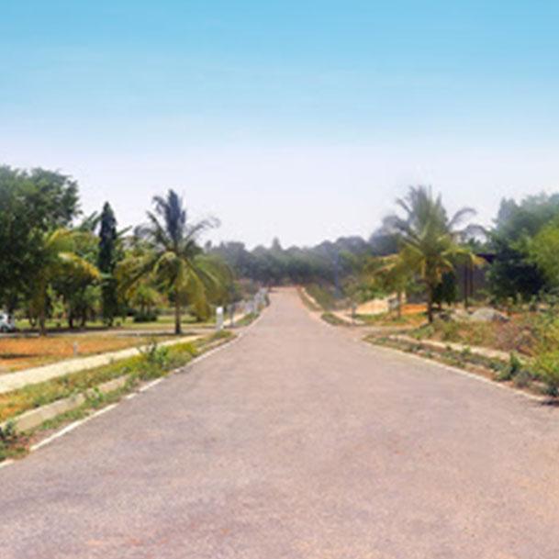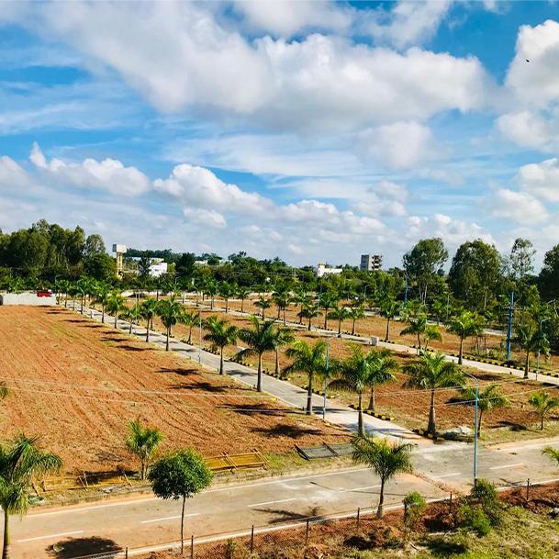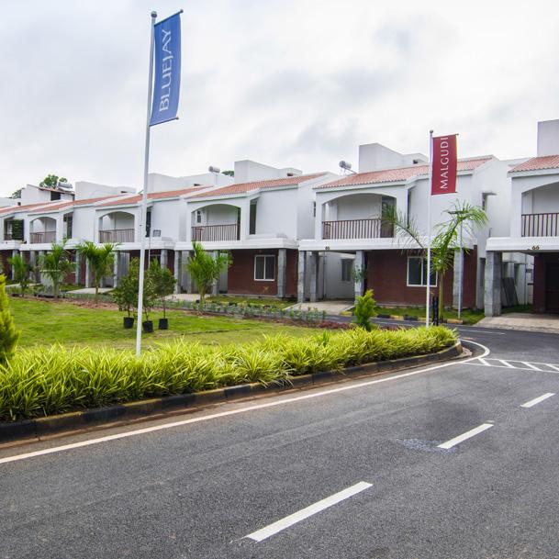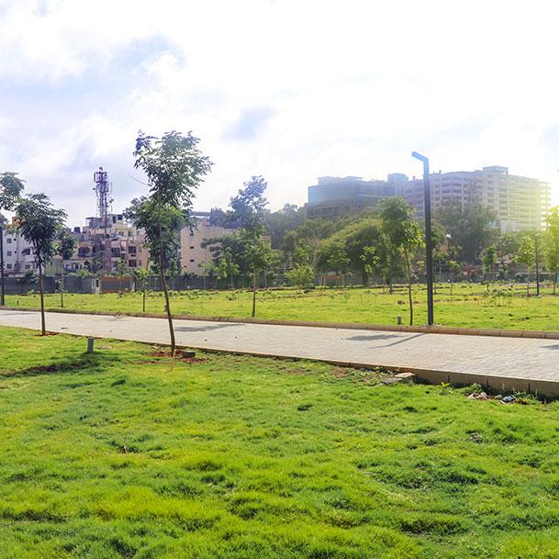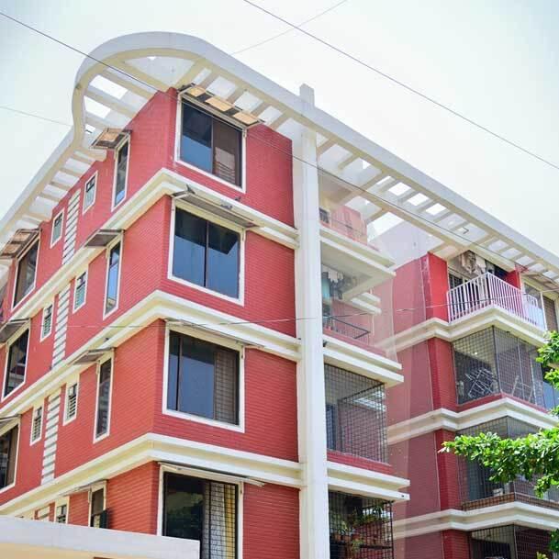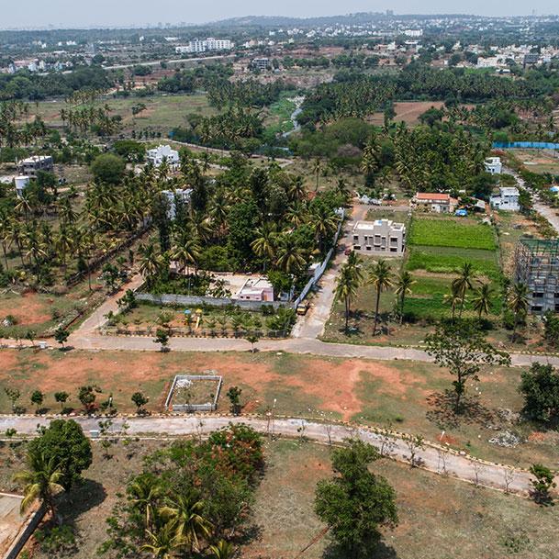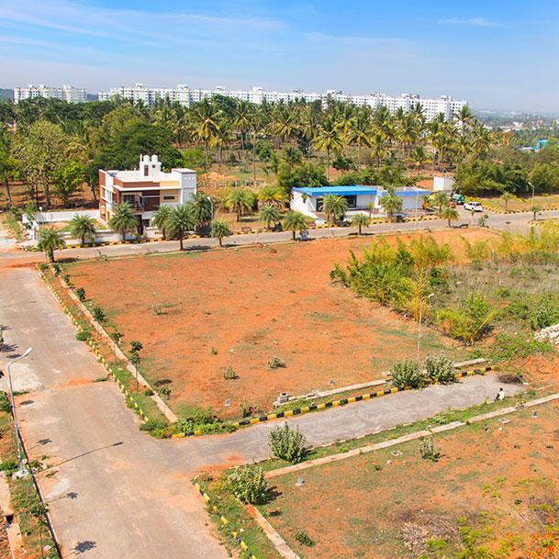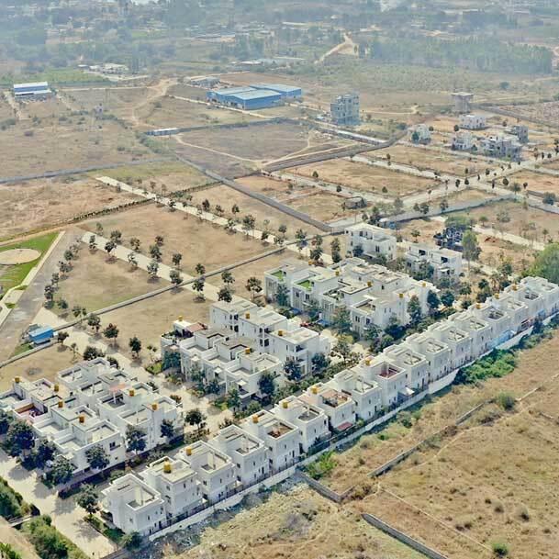
Designed for your needs, homes by Bluejay help you dwell in luxury and comfort. Explore our floor plan and get a clear picture of your dream home. Plan your interiors and prepare for a home filled with coziness.
|
Floor Plan |
Inclusions |
Area details |
|
|---|---|---|---|
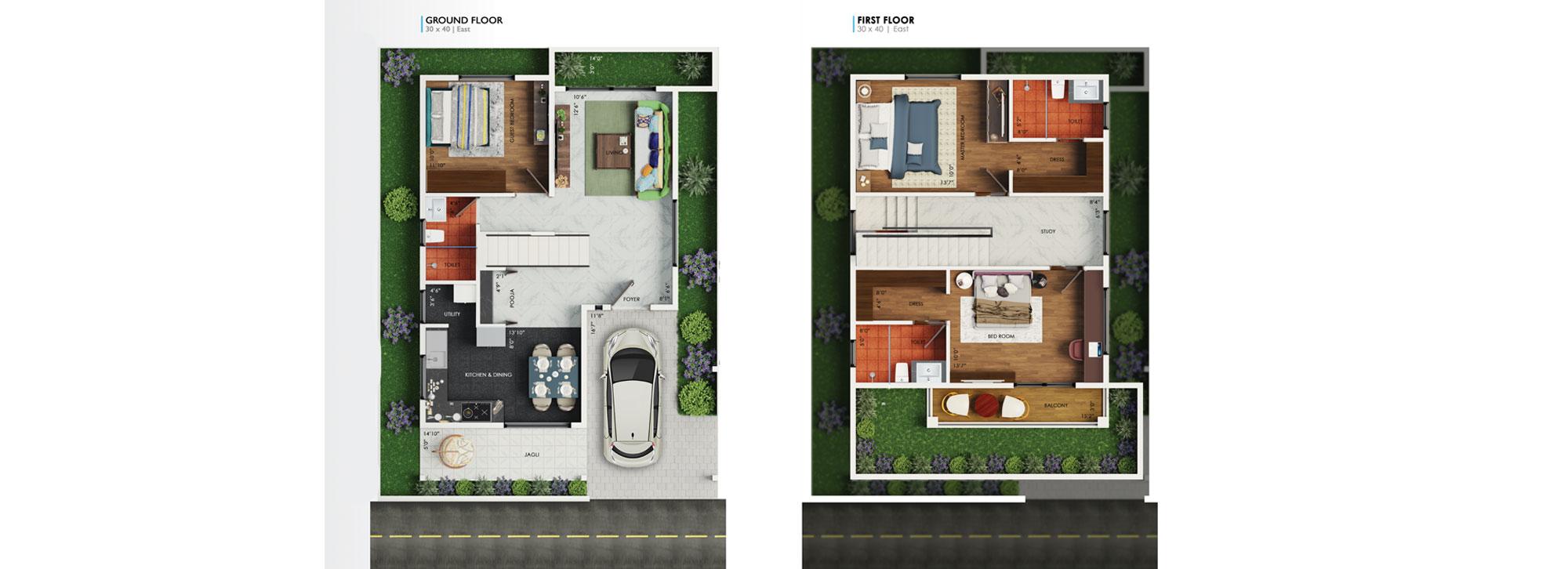
|
East - Ground and First Floor |
Super built-up area : 30 x 40 |
|
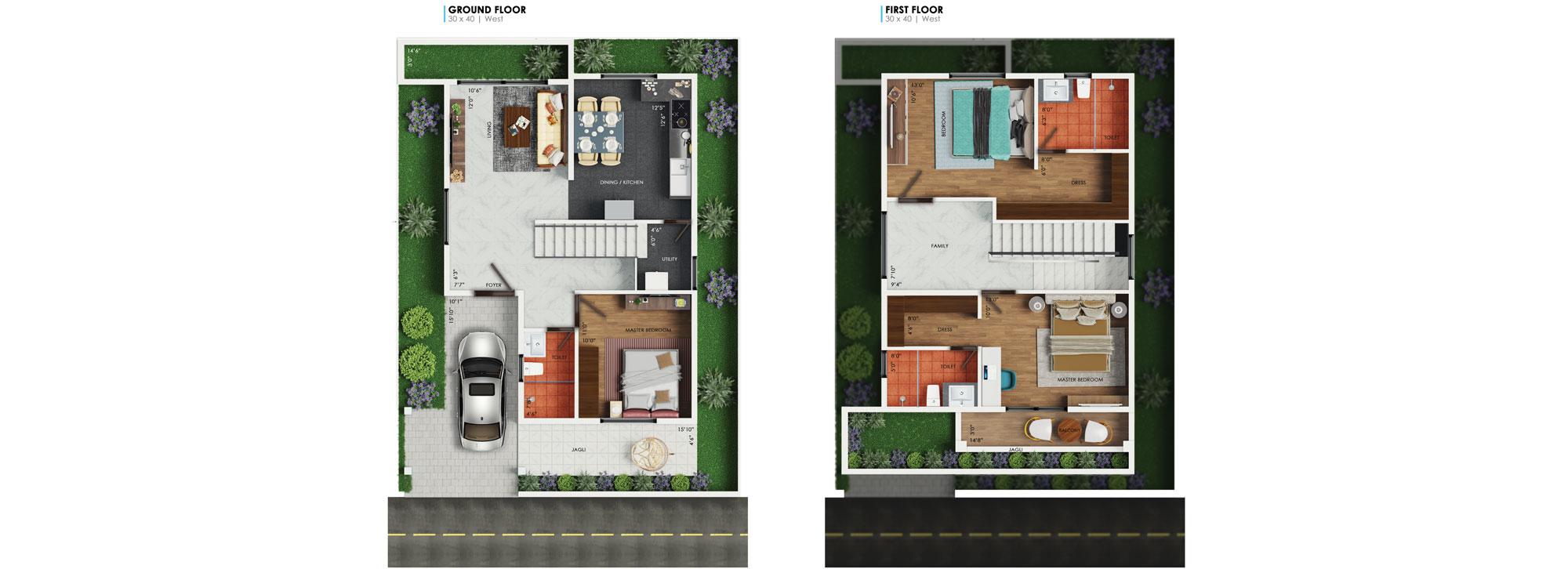
|
West- Ground and First Floor |
Super built-up area : 30 x 40 |
|
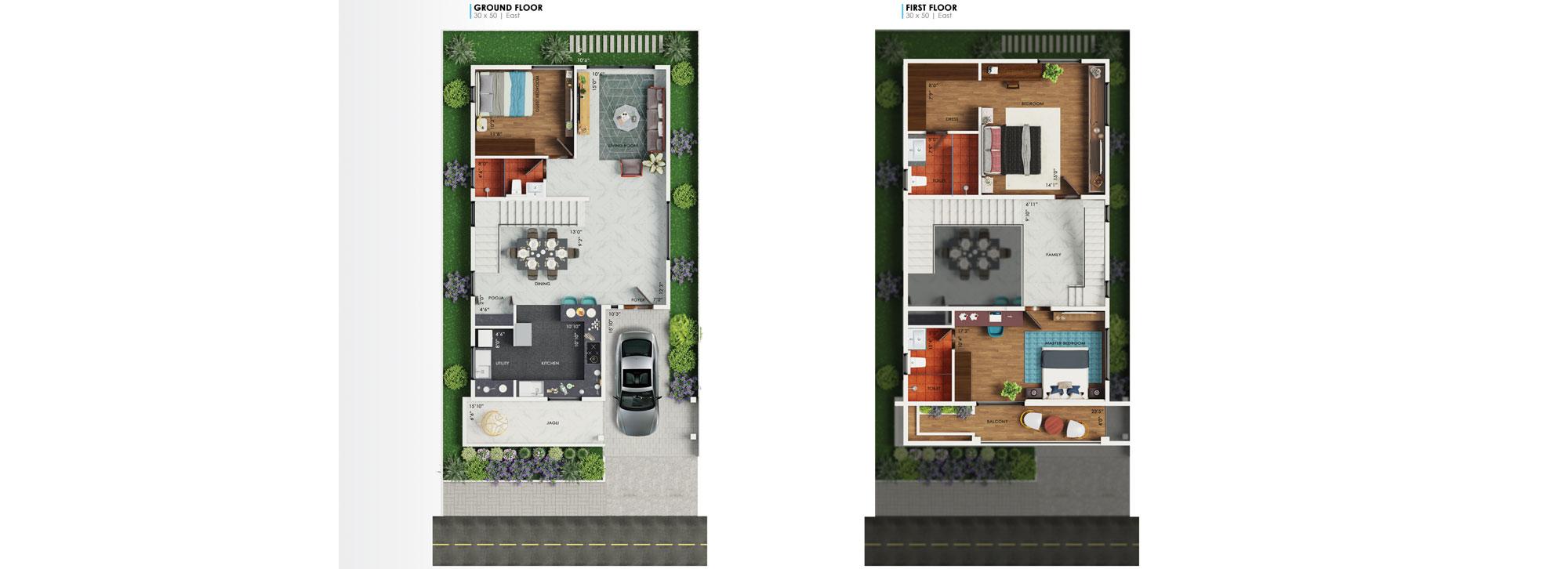
|
East - Ground and First Floor |
Super built-up area : 30 x 50 |
|
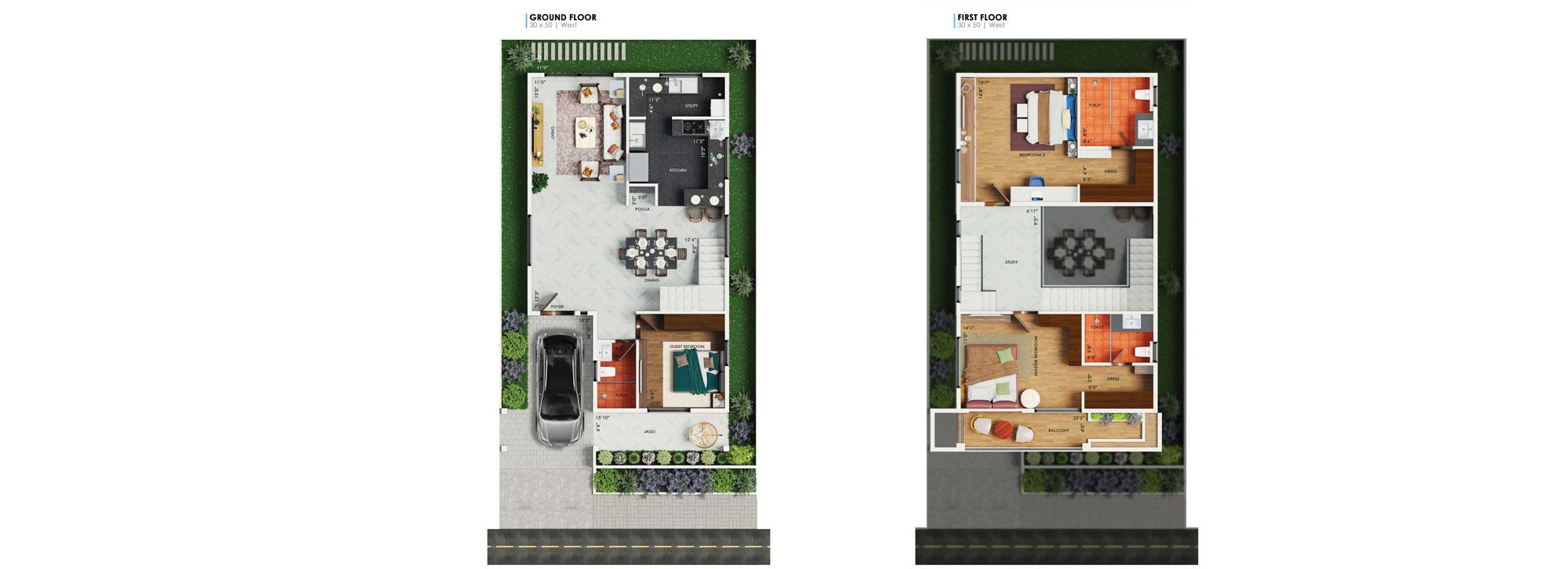
|
West- Ground and First Floor |
Super built-up area : 30 x 50 |
|

- 3 BHK

- 3 BHK

- 3 BHK

- 3 BHK
Other Projects
Attention
This website is best viewed in portrait mode.











