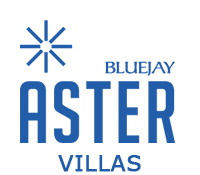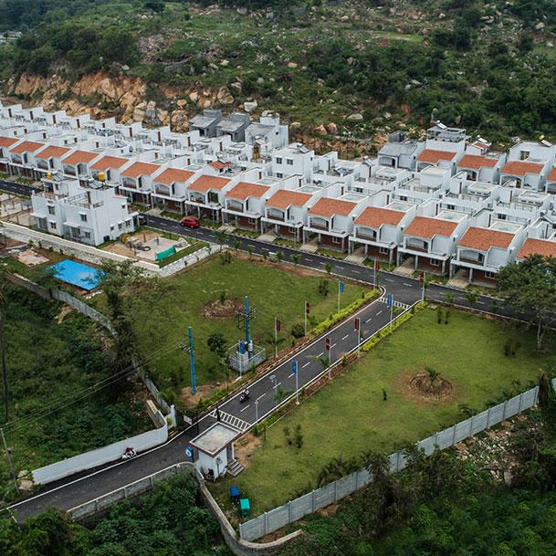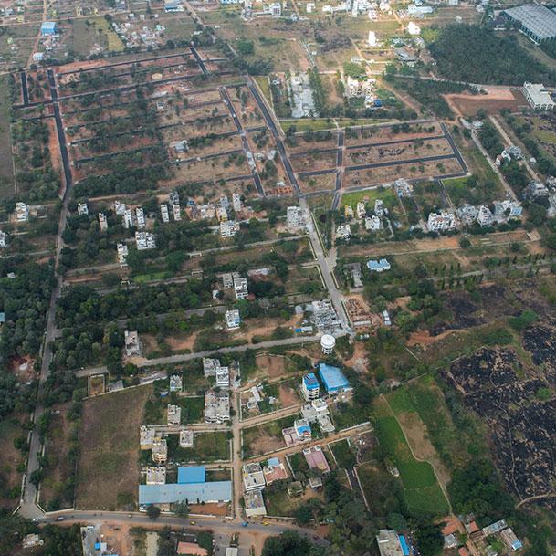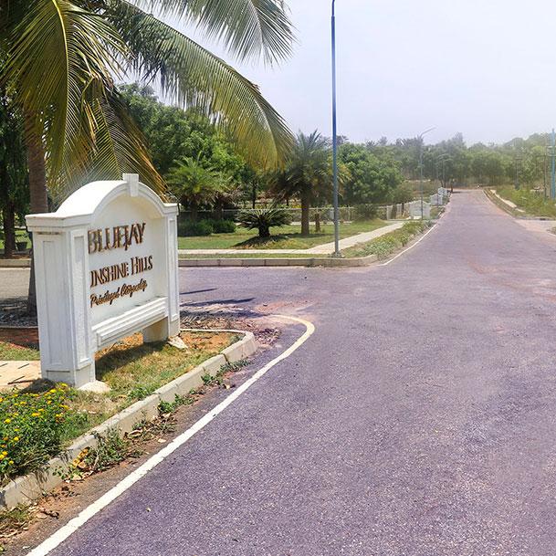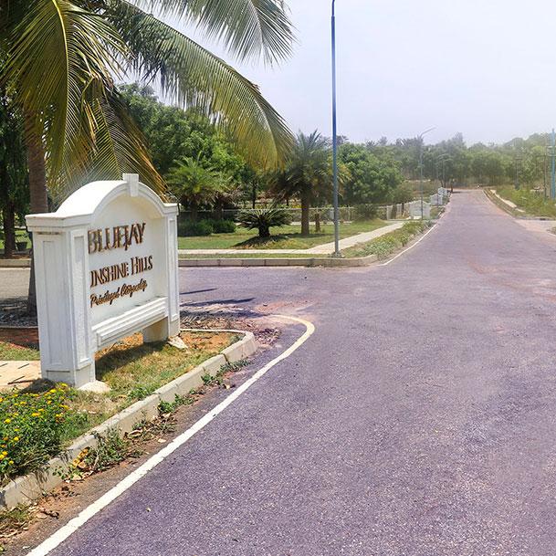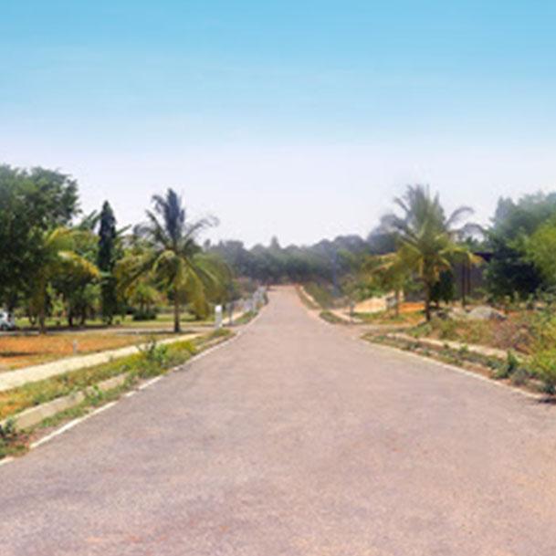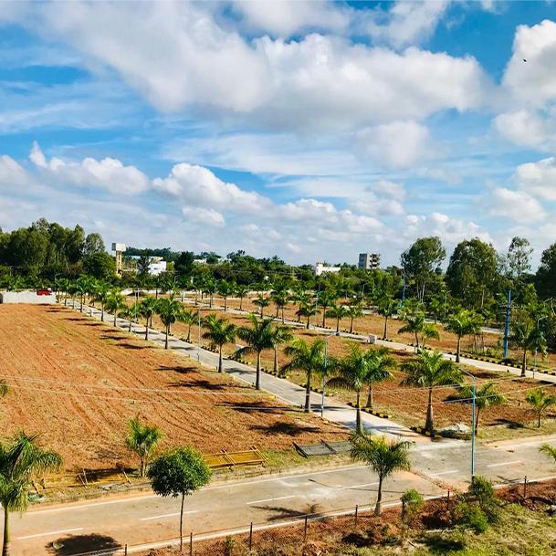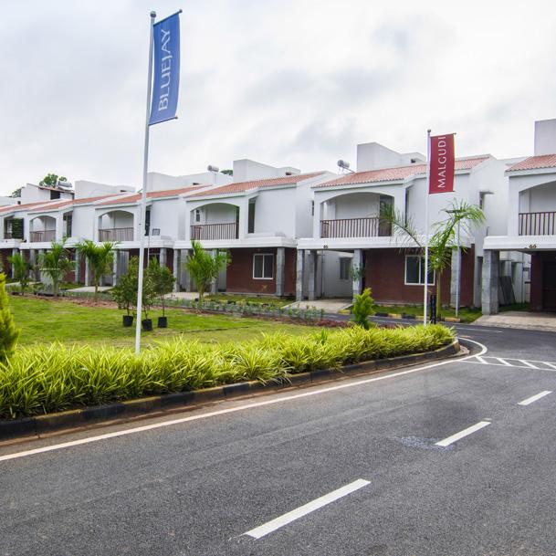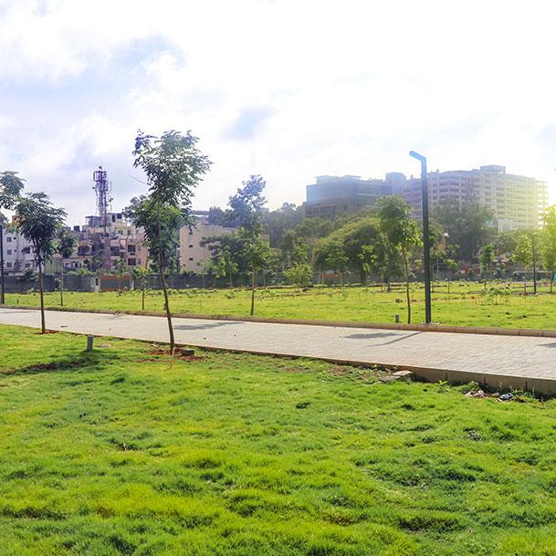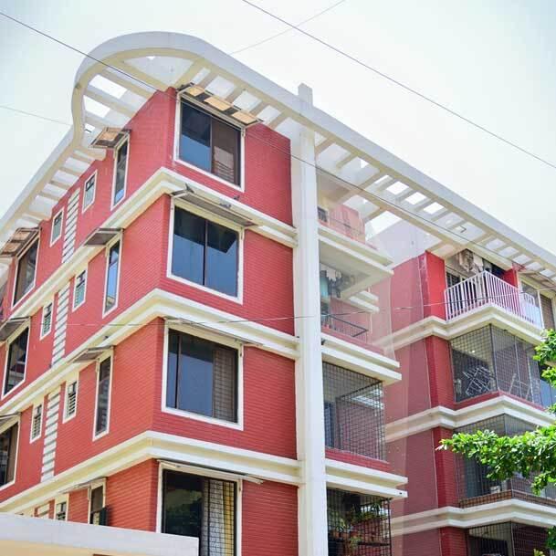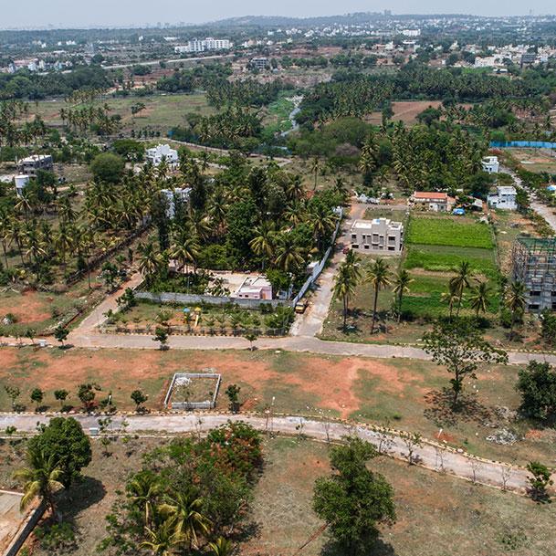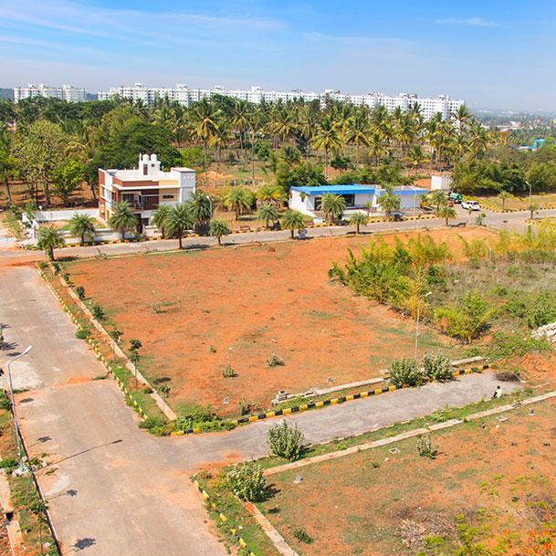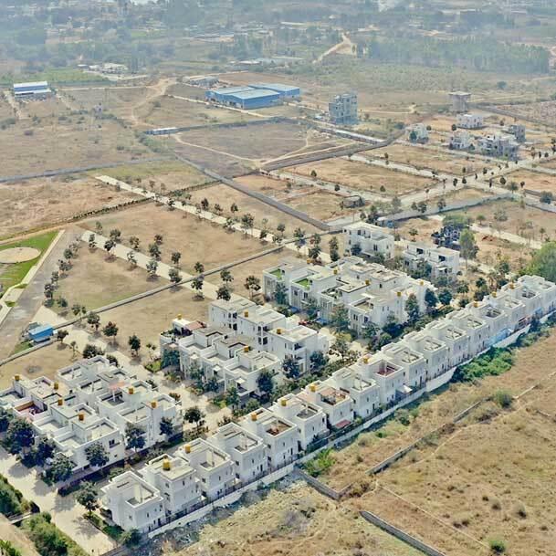
Designed for your needs, homes by Bluejay help you dwell in luxury and comfort. Explore our floor plan and get a clear picture of your dream home. Plan your interiors and prepare for a home filled with coziness.
|
Floor Plan |
Inclusions |
Area details |
|
|---|---|---|---|
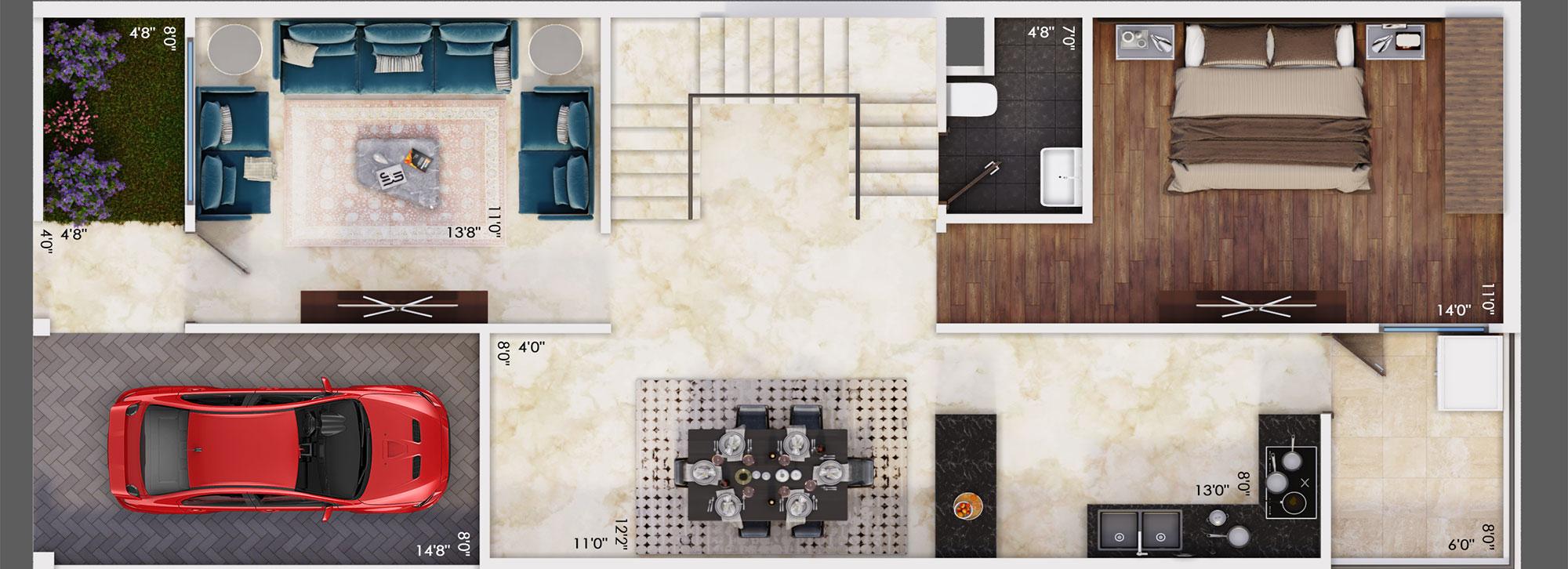
|
Ground Floor |
Super built-up area : - |
|
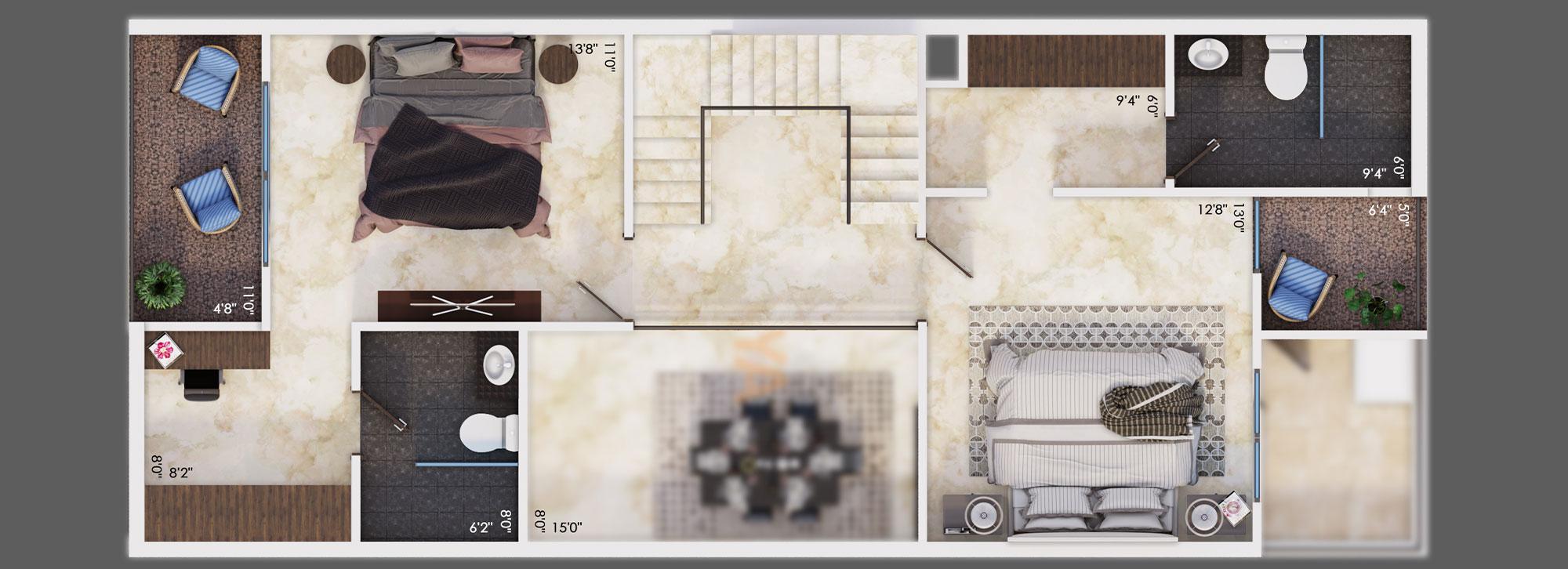
|
First Floor |
Super built-up area : - |
|
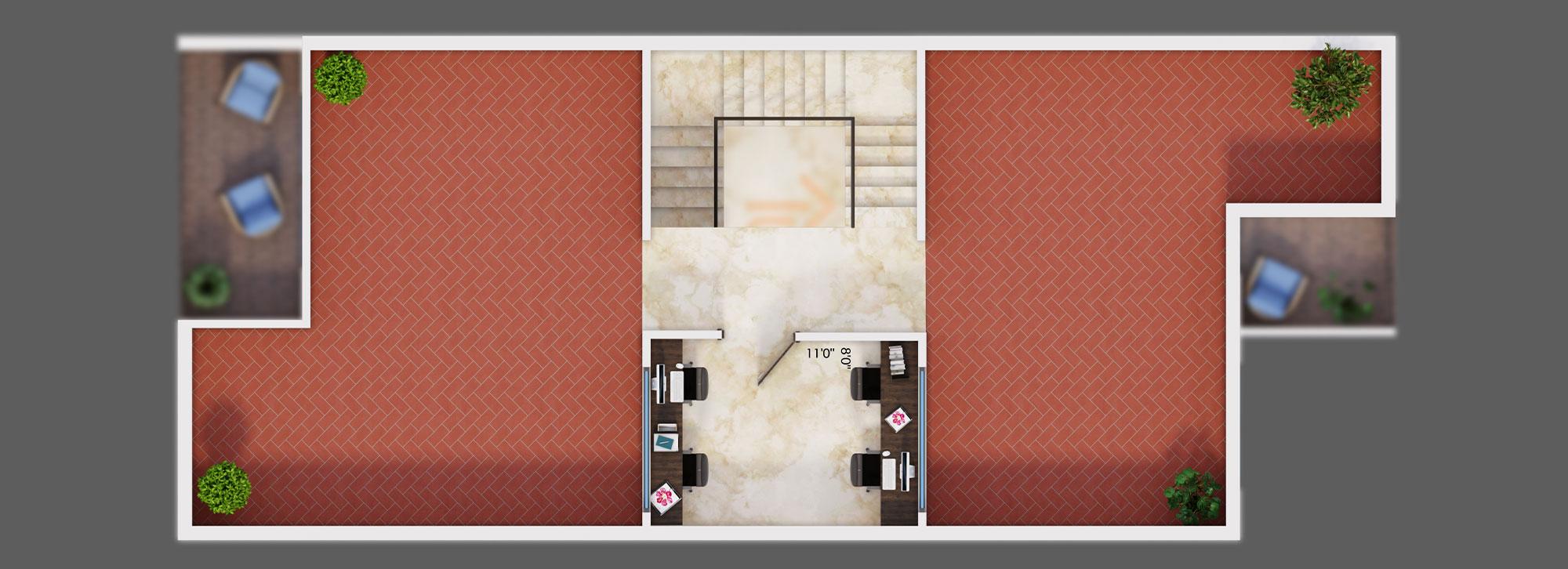
|
Terrace |
Super built-up area : - |
|
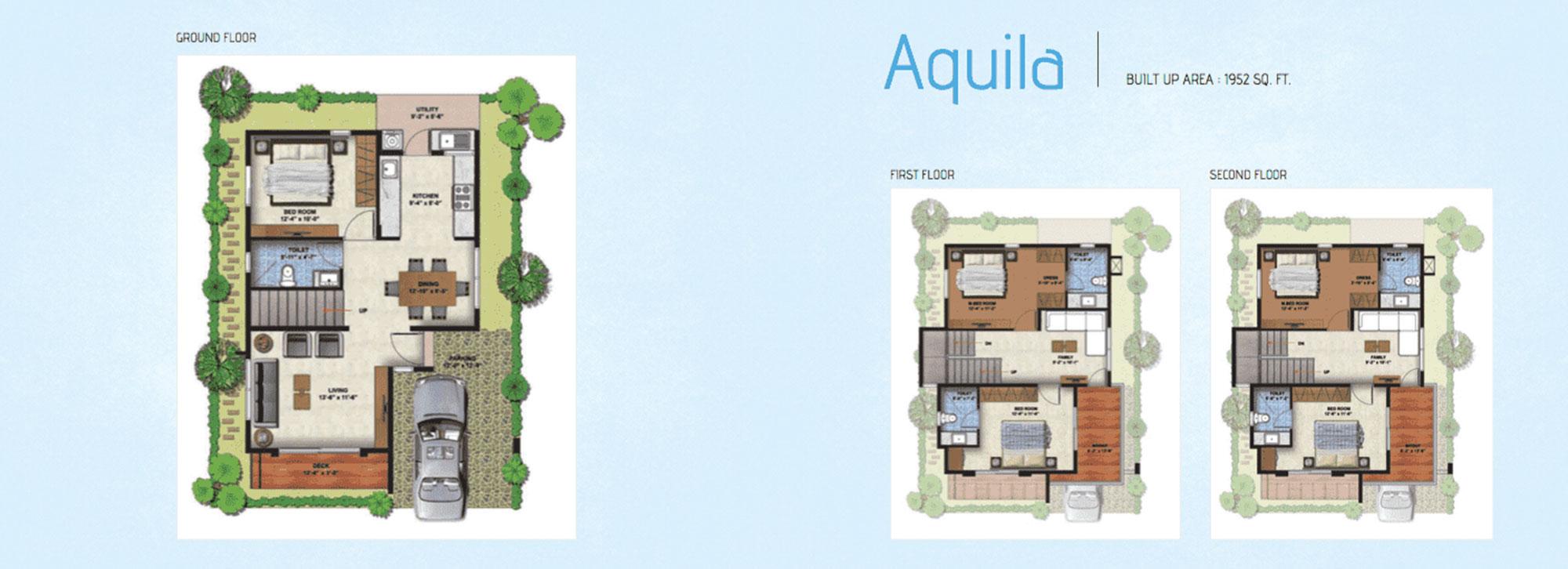
|
|
Super built-up area : 1952 Sq.Ft |
|
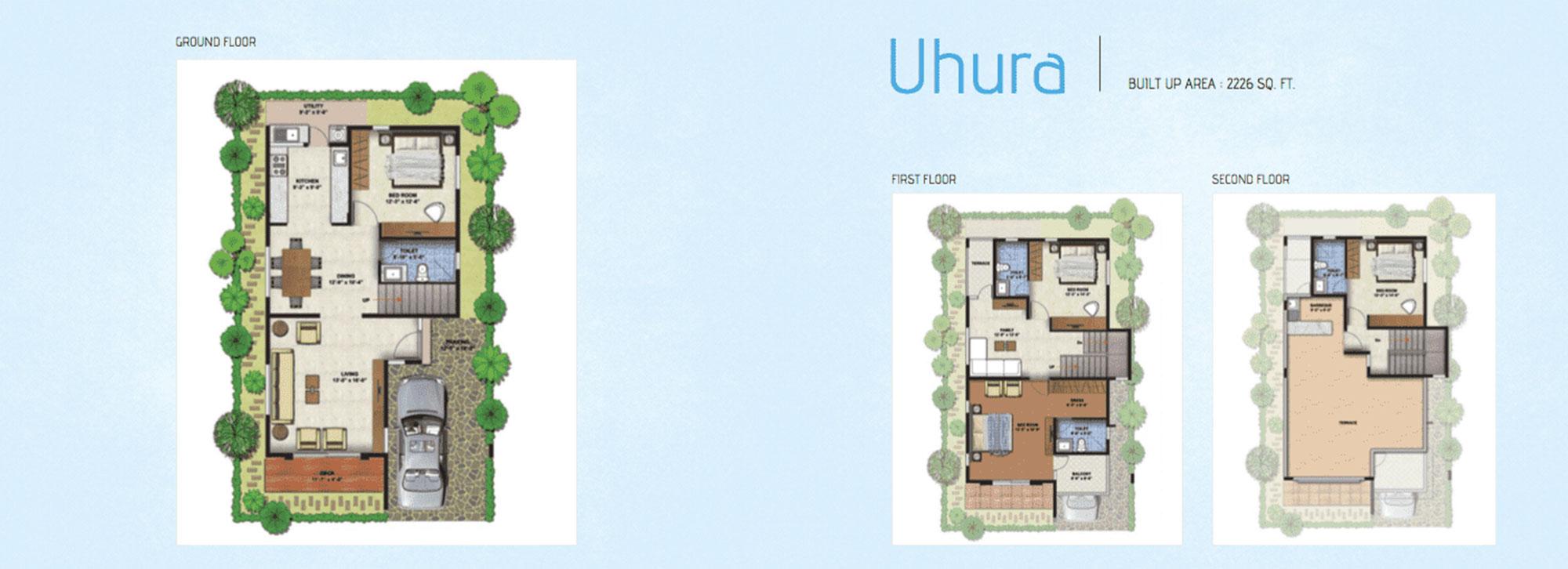
|
|
Super built-up area : 2226 Sq.Ft |
|
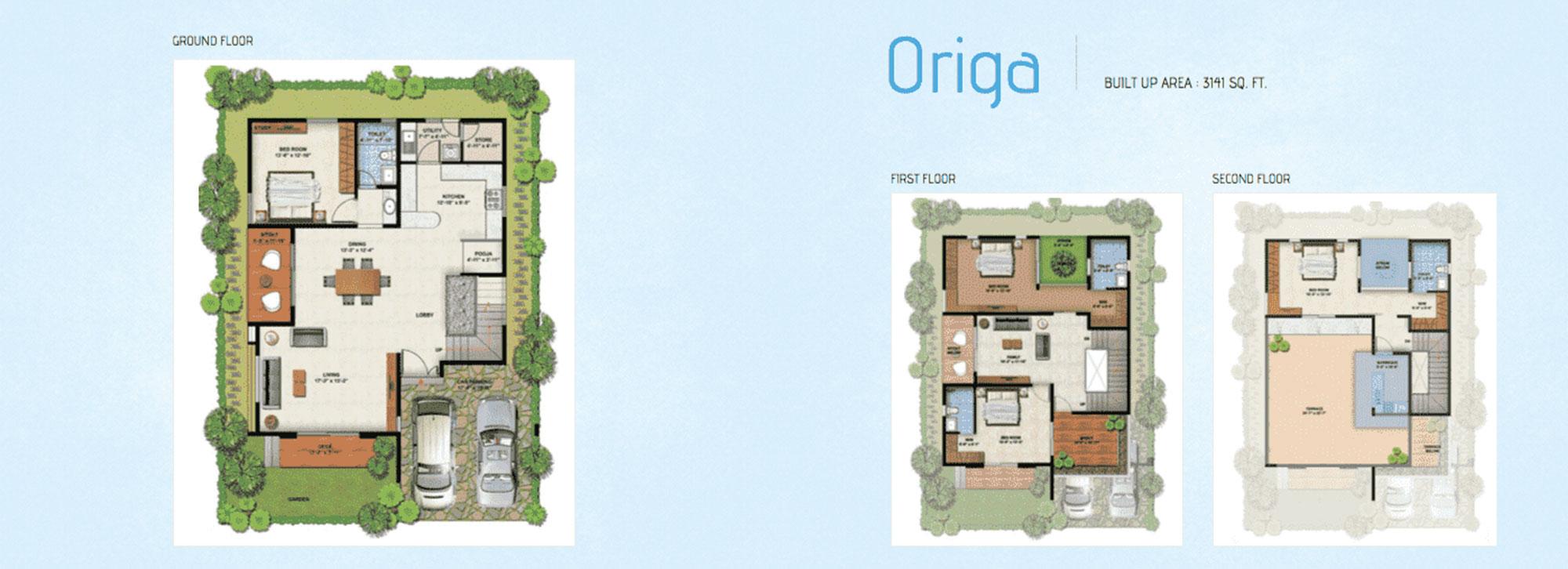
|
|
Super built-up area : 3141 Sq.Ft |
|
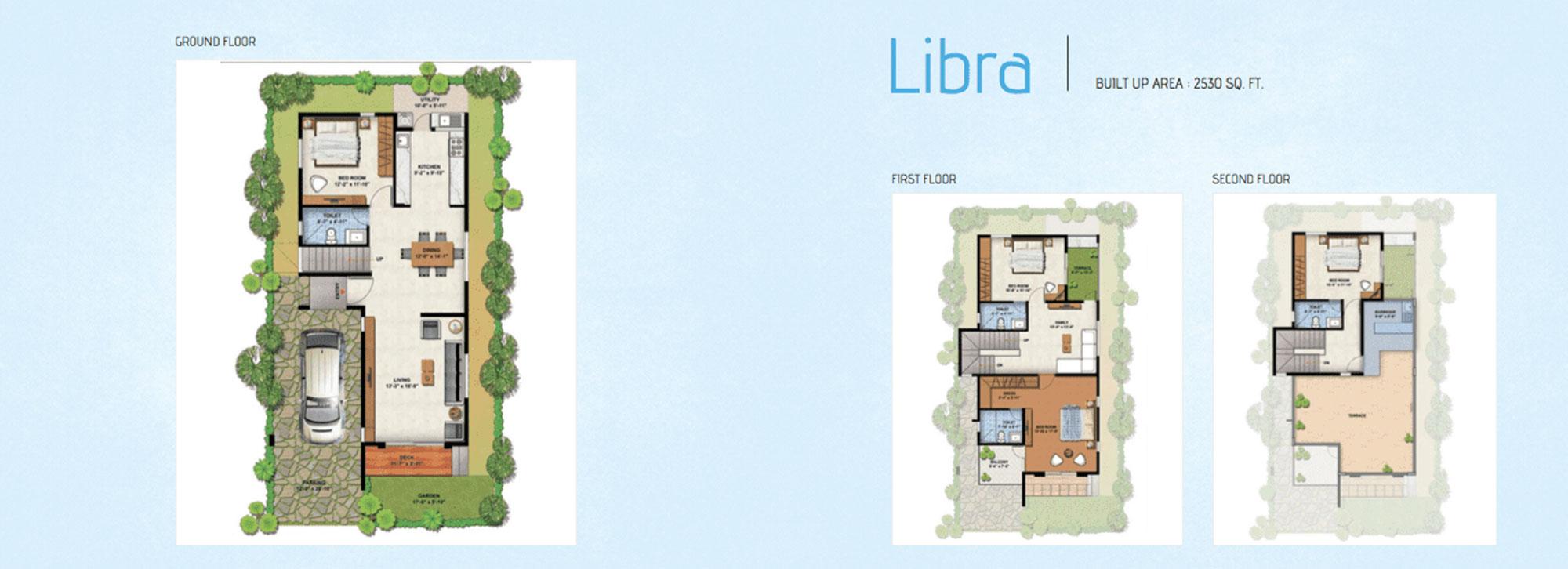
|
|
Super built-up area : 2530 Sq.Ft |
|
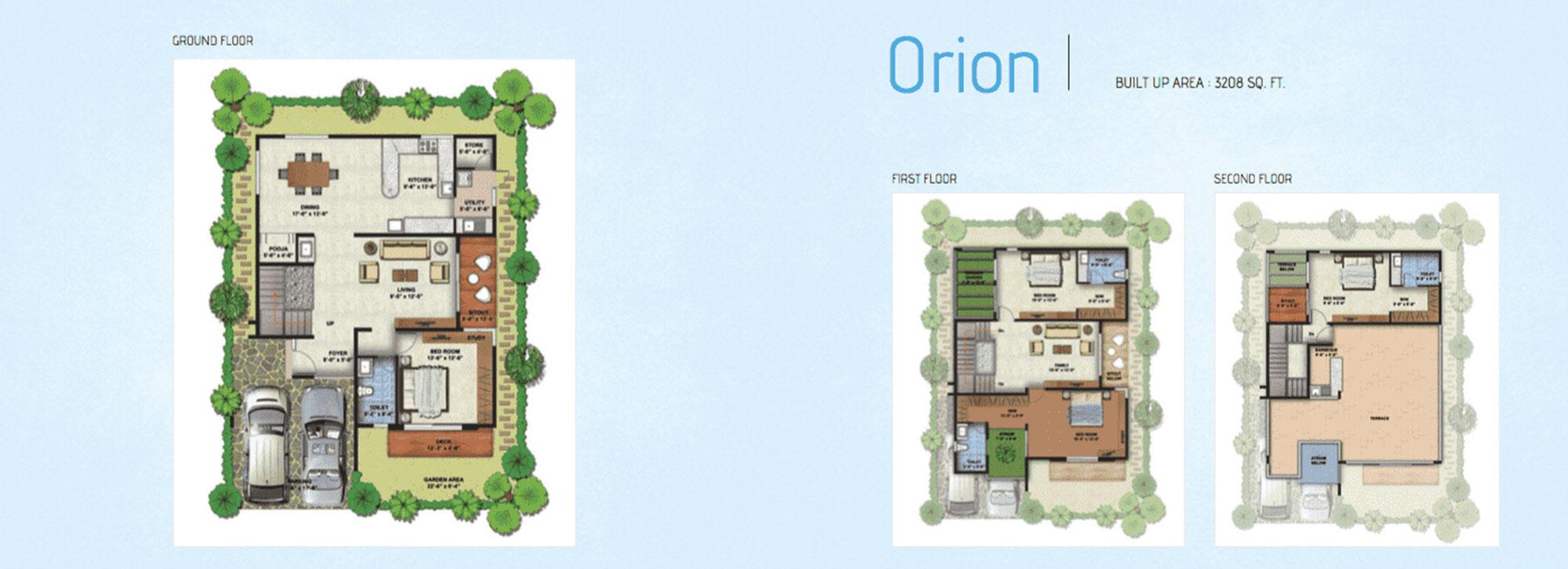
|
|
Super built-up area : 3208 Sq.Ft |
|

- 3 BHK

- 3 BHK

- 3 BHK

- 3 BHK

- 3 BHK

- 3 BHK

- 3 BHK

- 3 BHK
Other Projects
Attention
This website is best viewed in portrait mode.

